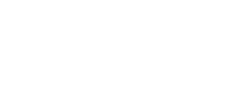10225 RUSSELL SAMPSON Road St Johns, FL 32259
Due to the health concerns created by Coronavirus we are offering personal 1-1 online video walkthough tours where possible.




This 6+ acre modern farmhouse is nestled in the heart of the most desirable areas of St. Johns county! The LOCATION of this unique property is EVERYTHING! Mere minutes to the top public schools in Florida, I-95 & 9B, away from the many heavily congested areas of the growing developments both east and west of I-95 giving access to the ''front of the line.'' Zoned OR, no HOA/CDD! The open floorplan of this home caters to so many needs...front living room has private access to the master wing should you prefer to convert to an additional closet, on suite nursery, office, etc. Additionally, large walk-in closets in every bedroom, the mudroom with custom built drop-zones, the TWO XL laundry rooms, the attic access door for easier storage, are just some of the features that will keep you organized. The home boasts beautiful custom trim-work and tile throughout. The summer kitchen, firepit, hot tub and pool with has a large sun-shelf and deep-end center are perfect for entertaining. Note the extra open paver areas for a band, ping pong tables, etc. Huge driveway leading to 3-car garage, and the multiple storage sheds/ 40x60' building and pole barn make it easy to store anything from RVs to boats. Plenty of space to set up a pickleball court, too! Certified energy efficient home built in 2011, now with a brand-new metal roof and dual-zoned AC, with its own well/septic, keeps your overall monthly utility costs surprisingly low!!! More of the home's highlights include: water softener incl. (2) reverse osmosis faucets, plantation shutters on every window of the home, tankless insta-hot water heater, whole-home Generac generator, separate second access to the property, plenty of privacy, wood-burning fireplace in the kitchen nook, across the street from Gourd Island-peaceful hiking/nature trails...and SO much more!!!
| 2 weeks ago | Price changed to $2,190,000 | |
| 3 months ago | Listing first seen online | |
| 3 months ago | Listing updated with changes from the MLS® |

Listing information is provided by Participants of the Northeast Florida Association of REALTORS (REAL MLS). IDX information is provided exclusively for personal, non-commercial use, and may not be used for any purpose other than to identify prospective properties consumers may be interested in purchasing. Information is deemed reliable but not guaranteed. Copyright 2024, Northeast Florida Association of REALTORS (REAL MLS).
Data last updated at: 2024-09-16 08:35 PM UTC


Did you know? You can invite friends and family to your search. They can join your search, rate and discuss listings with you.